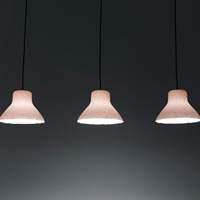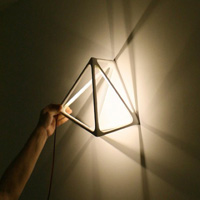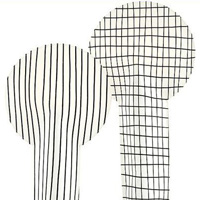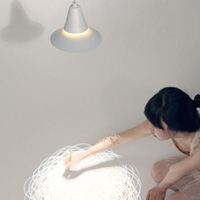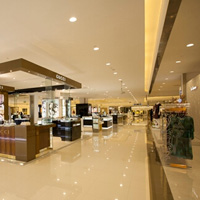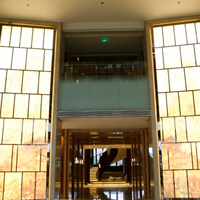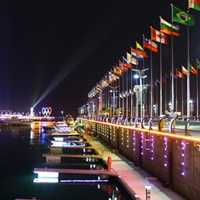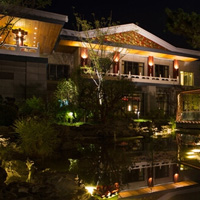Entel數據中心大樓照明設計
摘要: Entel數據中心大樓是南美規模最大的辦公中心,其自然光和人工光的應用和設計是提升整個建筑的關鍵。
點擊查看更多高清圖集>>>http://www.newbdf.com/case/20151015/41430.htm#p=1
項目信息
Client: Entel
Location: Chile
Architects: Bella y Hutado Arq
Lighting Design: Paulina Villalobos
Collaborator: Pamela Padruno, Rodrigo Gajardo
客戶:Entel電信公司
地點:智利
建筑師:Bella y Hutado Arq
燈光設計:Paulina Villalobos
設計團隊人員:Pamela Padruno, Rodrigo Gajardo
The Daylight Design and Lighting Design was a key for the Architectural development of the new Data Center of Entel, the biggest of South America.
Entel數據中心大樓是南美規模最大的辦公中心,其自然光和人工光的應用和設計是提升整個建筑的關鍵。

Daylight provides the condition to have the offices with natural and free lighting for the best visual performance and also, taking care of solar heat gain due to solar radiation.
自然光線的攝入極大地滿足了辦公區域的照明需求,舒緩長時間工作引起的緊張情緒,同時也從強烈日照中充分獲取了太陽能源。
The interior lighting concept was inspired by the speed and bits, leaving traces in the architecture of light lines, as part of information networks, clusters and bits.
室內燈光設計是受到數據網絡中的二進制數字的啟發,以點線面對應二進制數字、數字串、信息網絡,在室內留下燈光的脈絡。

The designer worked with blue and two colour temperatures of white: 4,000K white and blue associated with technology and cold areas, and 3,000K white for corridors, connections, offices and meeting rooms.
設計師用藍光分別混合兩種色溫的白光,配合不同區域的氛圍需求。比如,將4,000K的白光與藍光混合應用于技術研發等區域,而3,000K白光加藍光的組合則更適合用在走廊、過道、辦公室和會議室。

The Project involved the design of interior lighting and Daylight, which led to a central control system for maximum savings and lighting control to prevent glare and have few natural light wherever people work.
整個項目包含了室內照明和自然光的設計,由此形成了一個最大限度節約能源和進行燈光調控的控制系統,既防止眩光,又讓少量的自然光輕輕照入,俯拾即是。
凡注明為其它來源的信息,均轉載自其它媒體,轉載目的在于傳遞更多信息,并不代表本網贊同其觀點及對其真實性負責。
用戶名: 密碼:

